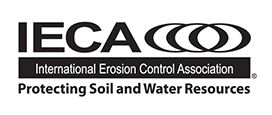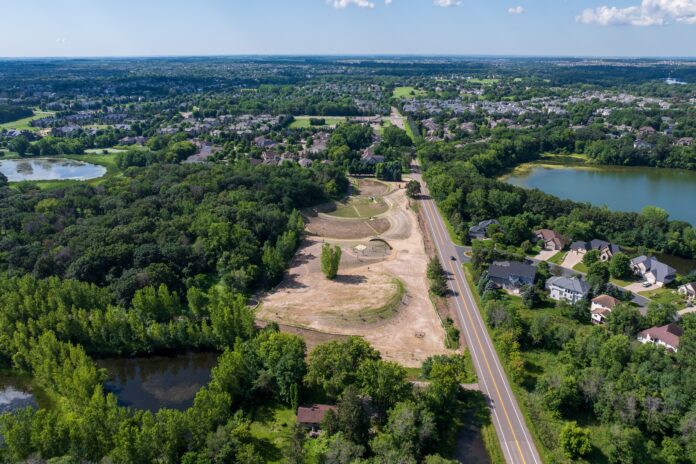When a suburban wetland complex threatened the water quality of a nearby lake and an undeveloped area between the two bodies of water, a team of engineers, landscape architects and the watershed district worked together to create a solution. The result is a beautiful park that cleans the water using soil infiltration and native plants and educates visitors with public art that explains the importance of stormwater treatment.
Fish Lake sits 20 feet (6.1 m) higher than Powers Lake in the City of Woodbury, an eastern suburb in the Minneapolis–Saint Paul metropolitan area of Minnesota, USA. During residential development between 2000 and 2006, the two lakes were connected by a pipe buried next to a 61-acre, city-owned undeveloped park space between the lakes (Figure 1).
The Challenge
Fish Lake, a wetland complex, receives nutrient-rich runoff from nearby developments, which then flows into Powers Lake. Powers Lake has historically been quite clean and clear for an urban lake, but since its connection with Fish Lake, the addition of runoff high in phosphorus threatens water quality and increases the likelihood of nuisance algal blooms. In 2021, the South Washington Watershed District (SWWD) commissioned Barr Engineering Co. to conduct a feasibility study to determine best management practices that could preserve the high water quality in Powers Lake. Following a series of design phases, Hasenbank Park was constructed in 2023–2024, and habitat restoration will continue through 2026.
The Objectives
The feasibility study resulted in a decision to create a park centered around water quality treatment and pump runoff from Fish Lake into a series of three rain gardens before it flows into Powers Lake. The rain gardens filter pollutants from the surrounding residential developments before they reach Powers Lake.
Several factors contributed to the ultimate project design. The project team, along with the SWWD and the city, wanted to determine the most cost-effective solution. They considered what pumps and storage would be needed for various storm events and how to integrate native plants and artwork to make the park appealing to the public.
The team focused on a central theme: Make the engineered elements (pipes and structures) visible to invite public curiosity and create opportunities for stormwater education. The goals of the new park were to protect lake water quality, nurture restored native habitat and use native plantings to control erosion and reduce nutrient loads to Powers Lake. To accomplish these objectives, the space needed to be beautiful, interesting, functional and environmentally sustainable.
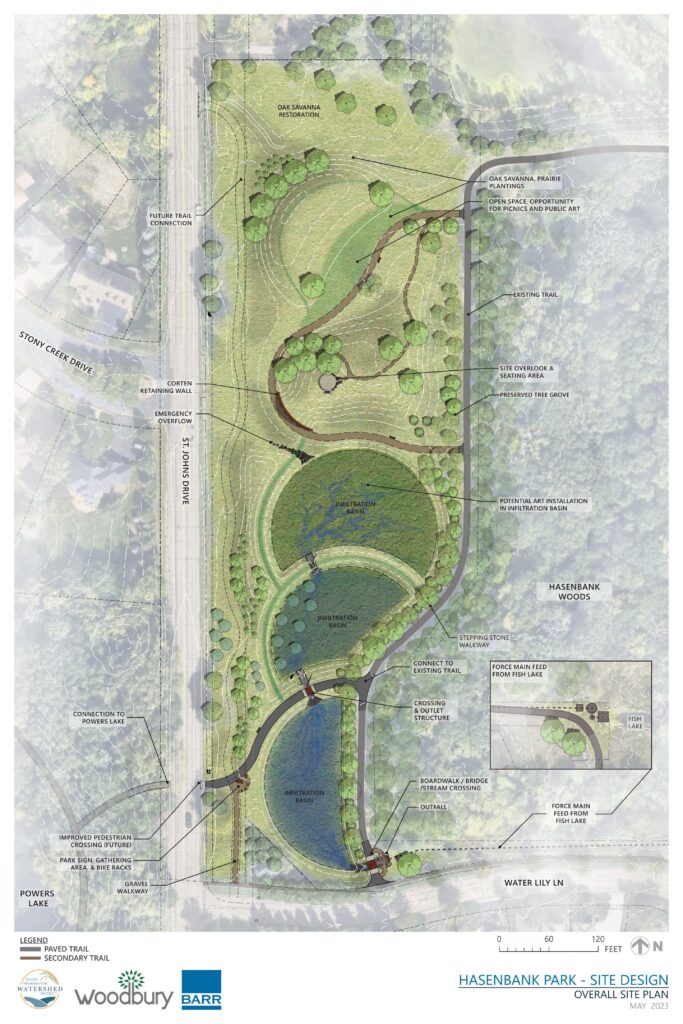
The Solution
The first step in design (Figure 2) was to determine the most efficient way to get water to the park. Engineers developed stormwater models to determine appropriate pipe sizes and scale of the site and selected adjustable pumps that could be optimized after construction. Two pumps capture both low and high flows from the wetland. A stone spillway provides a view of the pumped water, giving visitors the first glimpse of the water treatment process.
The water flows into a series of three rain gardens designed to hold nearly 550,000 gallons (2,082,000 L) of overflow from Fish Lake. The soil and native plants in the rain gardens clean the water by filtering out pollutants before it flows into Powers Lake. Weir structures separate each rain garden, filling water to a certain level and then spilling into the next basin. Once the third rain garden is full, the pump turns off automatically. Each rain garden also has its own underdrain with structures that allow the city to optimize water levels depending on soil infiltration rates.
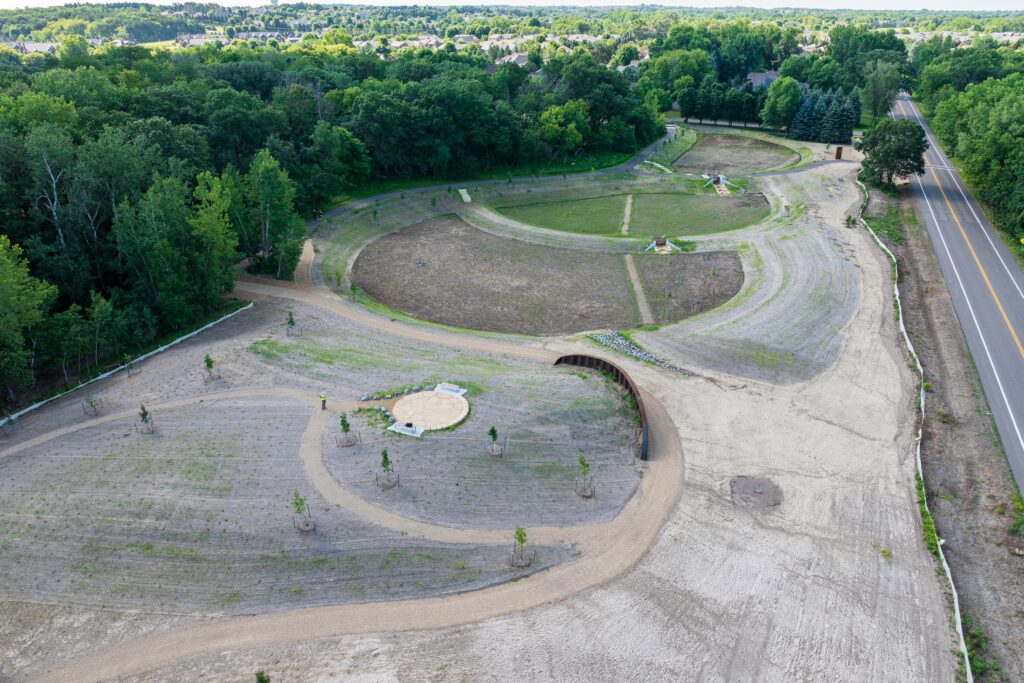
Engineers and landscape architects worked together to design the project. The landscape architecture team selected native plants for the rain gardens, suggesting those that could survive based on the amount of water each rain garden was likely to get. The landscape architects also planned the park with public use and sustainability in mind. For example, the grading was designed to create a hill within the park constructed from the soil excavated from the rain gardens rather than hauling the soil away. The hill has a retaining wall on one side with an interpretive installation demonstrating the depth of the root system of the site’s restored oak savanna. The hill also serves as an overlook for park visitors (Figure 3).
Interpretive elements extend throughout the site, from the entry sign depicting native plants (Figure 4) to multi-level spillways that add the intermittent sound of moving water — all reminders of the function of the park. The team provided space for other interpretive artwork, including a set of steps made to look like gears (Figure 5), which represent the “work” that natural systems do to clean stormwater. The steps create a trail from which visitors can observe various water levels while the system is actively working. By early 2025, two sculptures will be installed depicting the importance of trees in the water cycle and the role plants play in water quality improvement.
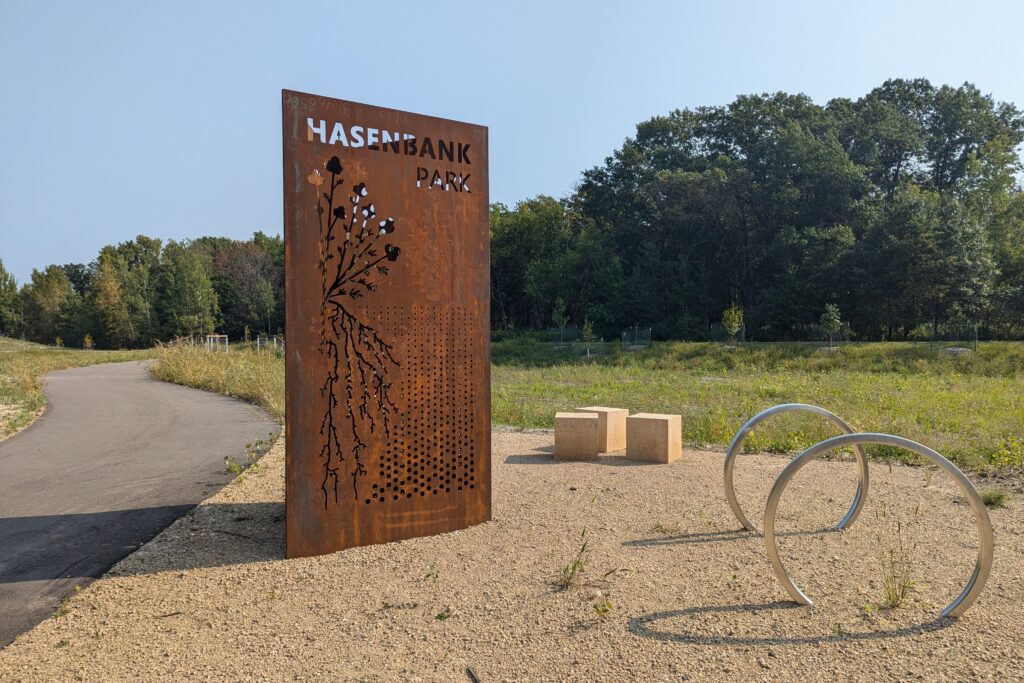
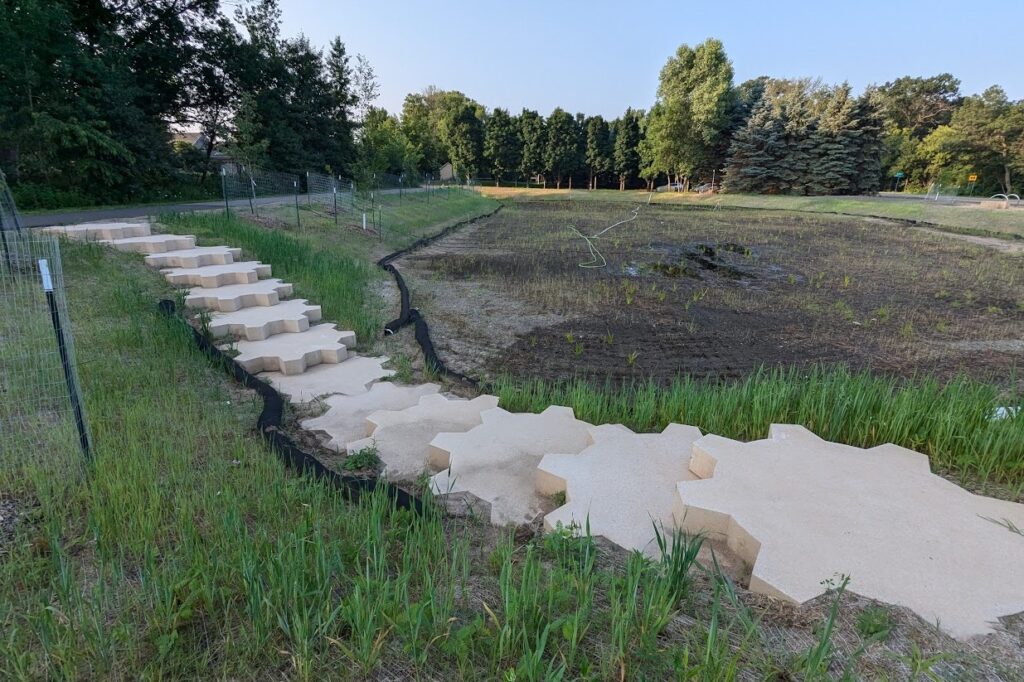
The park also incorporates adjacent Hasenbank Woods, which is owned by the city and protected by a conservation easement that prohibits development. Recently, the SWWD brought in teams of goats (Figure 6) to eat the buckthorn, a non-native, invasive species that was overrunning the woods. Once the ground was cleared, local volunteers helped seed native plants.
Design Challenges and Outcomes
The Hasenbank Park design team had to address several challenges during the design process, as they worked to:
- Create accurate simulation models to inform designs.
- Design rain gardens that can accommodate water from Fish Lake while also providing a favorable growing environment for plants.
- Optimize the amount of water entering the rain gardens from Fish Lake during storm events.
- Select native plants that can tolerate both wet and dry conditions in the rain gardens.
- Design a resilient system that can adapt to climate change.
Early in the design process, the team ran numerous model scenarios to create a flexible design that achieves the goal of infiltrating the water from Fish Lake without complete knowledge of the rate at which the soils are capable of infiltrating water over time. The team designed an overflow system for the rain gardens to route excess runoff into a nearby ditch if necessary. This increased flexibility gave the city and the watershed more confidence as construction began, because they knew that they could accommodate a range of different infiltration rates.
The system was also designed with a goal of future resilience. The pumps can be operated at varying rates and can be toggled on or off if more or less water is desired in the basins. This flexibility enables the SWWD to more easily adapt to future changes in the climate.
The team approached plant selection for the site with similar care. Because the plants were key to controlling erosion, cleaning water, providing habitat and enhancing the aesthetics of the park, it was important to select plants that could tolerate both wet and dry conditions. Restoring Hasenbank Woods has resulted in an increase in biodiversity, and local wildlife have an additional 15 acres (16 ha) in which to live and find food.
The new park connects two heavily used walking trails, and the goal to foster curiosity from visitors is already being achieved. When team members come to check on the site wearing their safety vests, park users often stop them to ask questions.
The Future
Hasenbank Park was designed with maintenance in mind. Early in the design process, the team discussed with city maintenance staff what it would take to easily maintain the finished product. For example, one of the few maintenance duties will be clearing the grate on the bypass pipe to prevent the pumps from clogging. The grate was designed to make this process easy. In addition, city employees will be able to check on the pumps from their computers. The team is creating an operations and maintenance manual to guide the city in maintaining this beautiful, functional park for years to come.
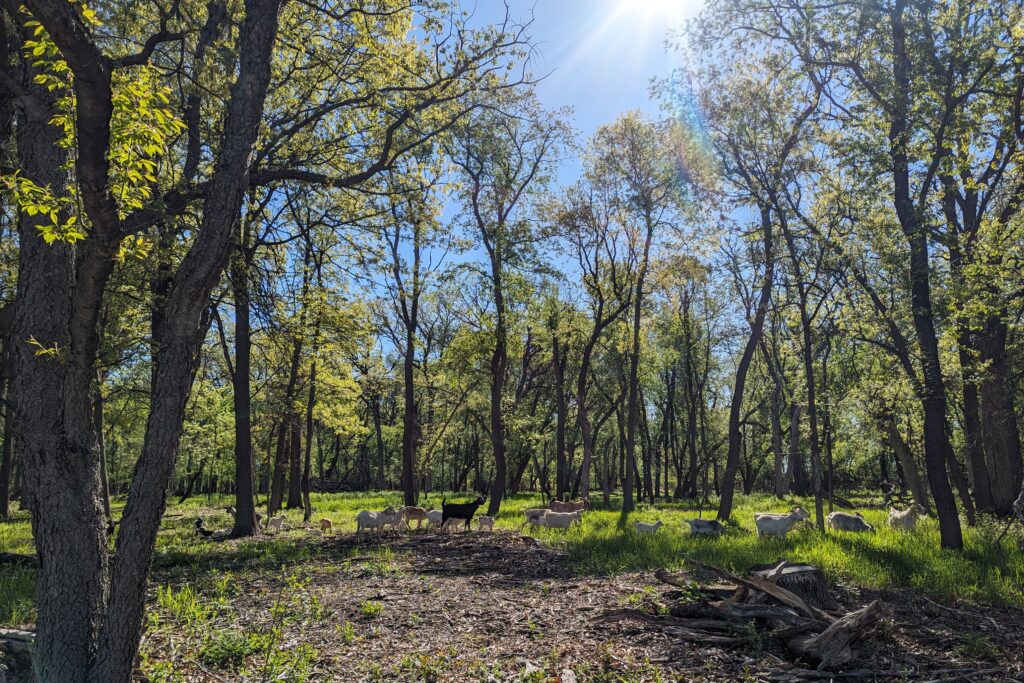
About the Experts
- Marcy Bean, PLA, is Barr Engineering Co.’s project manager and landscape architect for Hasenbank Park. She has two decades of experience in innovative stormwater management in urban environments.
- Heather Lau, PE, is a water resource engineer at Barr’s Minneapolis, Minnesota, USA office and was the project engineer for the Hasenbank Park project. She has 10 years of experience in stormwater modeling and water quality management.
- John Loomis is the district administrator for the South Washington Watershed District in Woodbury, Minnesota, USA. He is an aquatic ecologist with over 20 years of experience.

